The Yukon's first LEED certified home was born of new city policies designed to develop people-friendly neighbourhoods. Unused city land between large lots was re-zoned to allow for new housing that promoted community engagement.
New zoning regulations for these more modestly sized lots included maximum setbacks to keep homes closer to the street, garages set back rather than being prominent features on the front of the house, and homes needed to have front porches.
These simple measures go a long way to encouraging engagement with your neighbours and creating vibrant interactive communities.
This traditional looking house is modest in size, each side of this duplex is 960 square feet with two bedrooms and an unfinished basement. Like all semi-detached duplexes, a shared wall significantly reduces heat loss and on top of that this home has walls insulated to R-60 and the ceiling to R-100.
Hyper-insulating a home will add cost of course, up until a certain point. With such extreme insulation, builder Forest Pearson was able to avoid the cost of installing a furnace and ductwork, instead opting for a modest amount of baseboard heaters - not our favorite as baseboard heaters can be noisy, but if fixed they can be a reasonable choice for zone heating. So the cost to build this home actually came in under market rates for a comparable sized home.
After a year of occupancy, what's really impressive is that this home ended up using 30% less energy than modelling predicted. With an average annual heating bill of about $500 in one of the coldest parts of our country, heating costs are approximately 75% less than the average Yukon home.
More statistics and features included in this home:
- Double stud walls with no thermal bridging
- Greywater heat recovery system
- Electric baseboard heaters (98% of Yukon electricity is renewable)
- Heating costs are 50% lower than an R2000 home
Results like we are seeing here go a long way to dispelling the myth that building green homes costs more. And as news spreads of how little it cost to build and how little it costs to operate, we may soon hear of more LEED homes in the Yukon.
 |
|
© Forest Pearson
|






















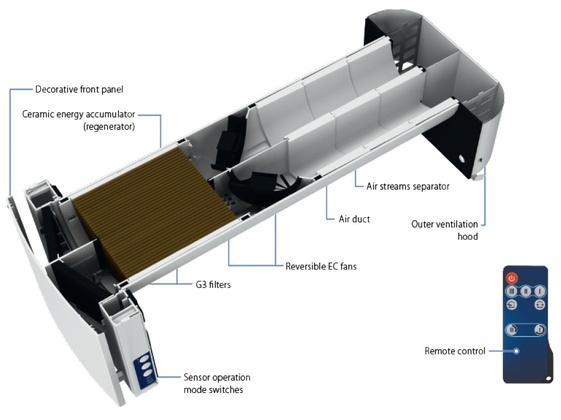

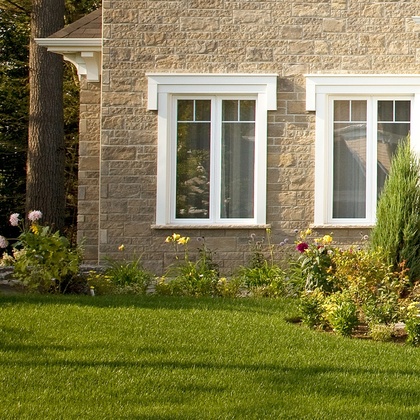


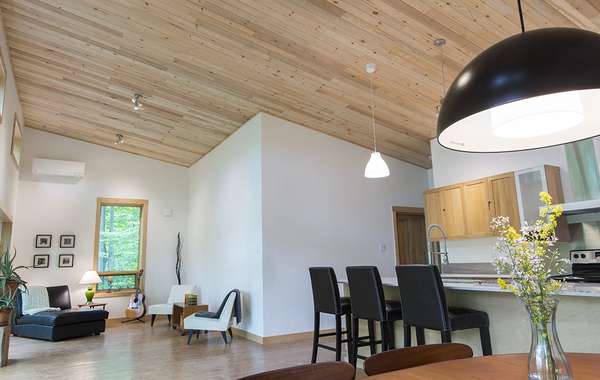
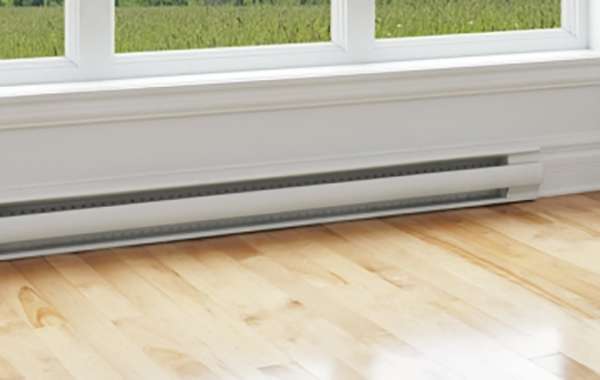

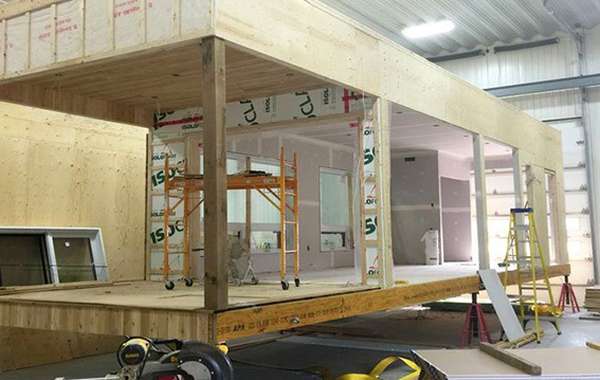
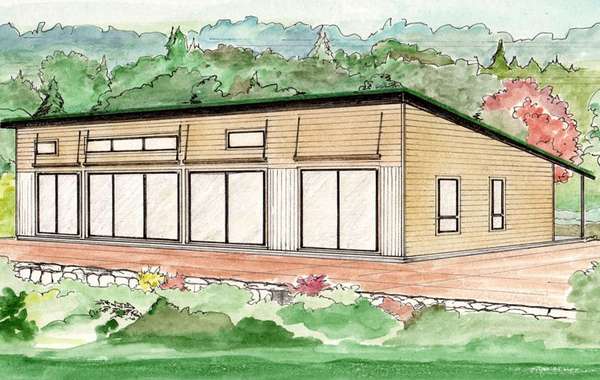
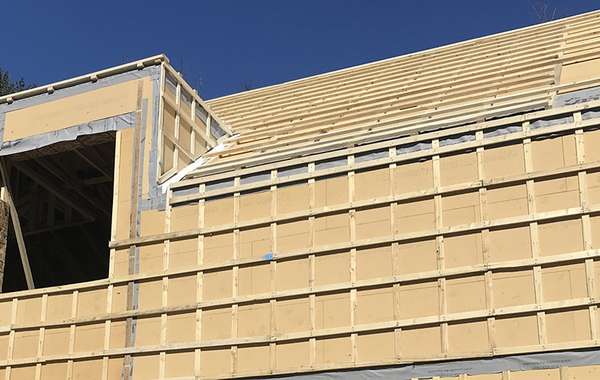


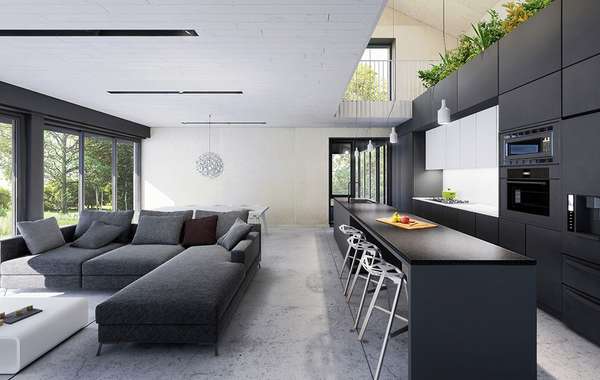
This is very impressive.
However, you don't mention air exchange, so I wonder if humidity is a problem because of the electric heat?
We like this one too, we are particularly fond of the fact that it cost less to build per square foot than most traditionally built lower performance homes.
As for the air exchanger, ventilation systems are mandatory in LEED certified homes, for both air quality and home durability issues to remove moisture and contaminants.
Regards
Mike
Yes, the home was installed with a high efficiency HRV, which is actually code now in the Yukon for all new homes.
Can you tell me where youpurchased the HRV and who installed it? We are seeking a high efficiancy model as well and can't find a solid lead.
The HRV we used was the Venmar EKO 1.5. I really like this unit for smaller homes for a couple of reasons:. 1st is it does not depressurize the house on defrost - many HRVs do negative-pressure defrost and that that is not good. Secondly, it has ECM motors that allow you to select just the right amount of ventilation. When it comes to ventilation, more is not better. It’s more like Goldilocks - not too much and not too little - just the right amount of ventilation is what you want. The efficiency of the EKO is pretty good - you can get better European HRVs, but they are not HRI certified so they are not acceptable in Whitehorse.
The Venmar HRVs are readily available in town through EMCO and are quite inexpensive. As for a contractor? Any HRAI trained contractor will be fine as long as you specify the HRV you want. There are a lot of lower-end HRVs going in that meet minimum requirements, but the "savings" will be lost in the first year of inefficient operation. If you contact Craig Olsen who is the ventilation auditor, he can probably put you in touch with some good contractors.
Good luck!
-Forest Pearson
Having gone through a bunch of LEED crefitication processes, this is actually a pretty good tool for conceptualizing the various points in the planning stage. We don't use many of the same brands, but at least we can compare. Home Depot? Seems strange maybe Green Building IS going mainstream!