Insulating below slab-on-grade foundations
Why insulate under a slab on grade foundation? For comfort, and to save money, that's why! In many areas Building Code has fallen behind common sense on what specification of insulation to use under a slab, It is common to install as little as R5 insulation below slab floors, making that about the weakest point in a building envelope, as walls are generally at least R20 and ceilings R40. There is a misconception that heat rises (hot air rises, but heat travels evenly in all directions) so a lot more heat is lost to the ground than most people would think. See why where room and slope of building lot permits, EcoHome would always choose a well insulated Slab-on-Grade Foundation over a Basement when building a home. It's also important to understand how to choose between a crawlspace or a slab foundation.
WATCH MORE GREEN BUILDING VIDEOS HERE
Building Code requirements for sub-slab insulation vary by region, the only consistency is that it is almost always insufficient, saddling homeowners with a choice between having higher heating bills or chilly feet.
In this case we have gone with 8 inches of insulation for a total of approximately R32. This will help keep the slab temperature more balanced with ambient interior temperatures, and greatly reduce the amount of heat you have to pump into your floor to stay warm.
The payback period for adding insulation can be very quick if not instantaneous, as added material costs are offset by money saved monthly on heating.
The insulation we used here is Rockwool rigid board under the main slab and on the exterior of the slab, and high-density Type III EPS foam under the footing as Rockwool has not been tested yet for the weight of a footing and load bearing wall. Following that will be a skirt of R8 insulation extending 4 feet out from the slab just below final grade, to ensure the ground below and surrounding the slab stays above freezing. Learn which types of insulation are best for where when building a Green Home home here.
We are so accustomed to a house having a basement that the idea of building a slab-on-grade creates an instant sense of fear and doom in many. We assure you this is not new, and it works.
The reason we build basements and stay 4 to 5 feet below grade is to avoid frost heave, using dirt to insulate. With a slab-on-grade, the difference is you use 'insulation' to insulate, rather than dirt. This effectively moves the frost line from 4 feet down to just 6 inches, problem solved.
Building above grade on a slab can be a much cheaper starting place than a basement, and leads to a more comfortable and durable home. For greater details check out some of the following guide pages:
Thanks to our sponsor Roxul / Rockwool.
See other slab on grade information pages here:
- The Definitive Slab-on-grade Technical Guide
- How to build a slab-on-grade foundation with thickened edge for normal soil conditions
- Slab on Grade insulated prefabricated ICF form kits, how to build them, what are the advantages?

















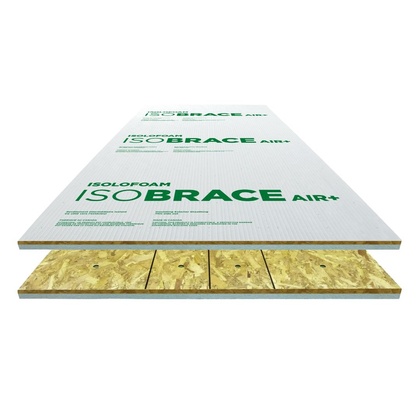

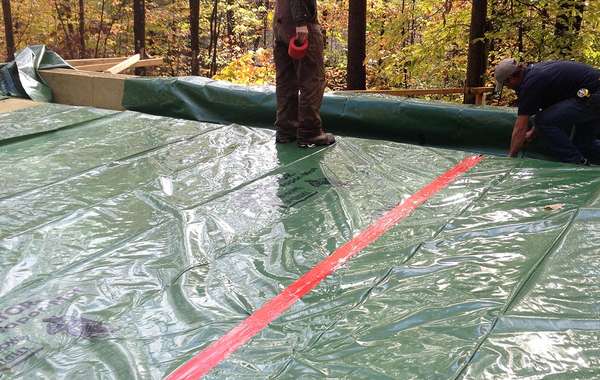
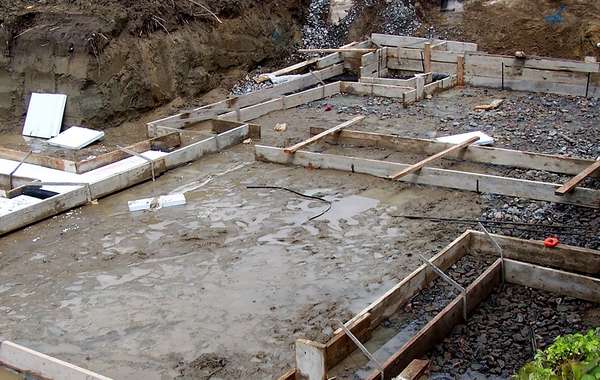
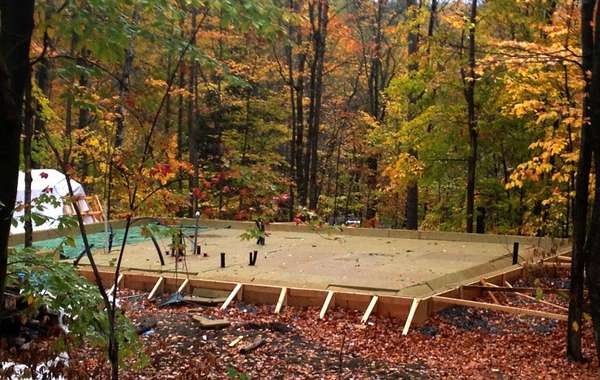
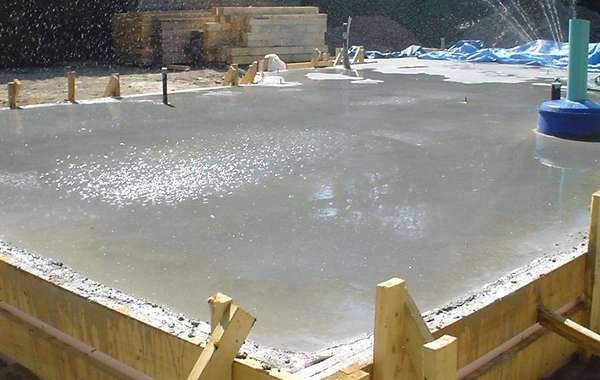
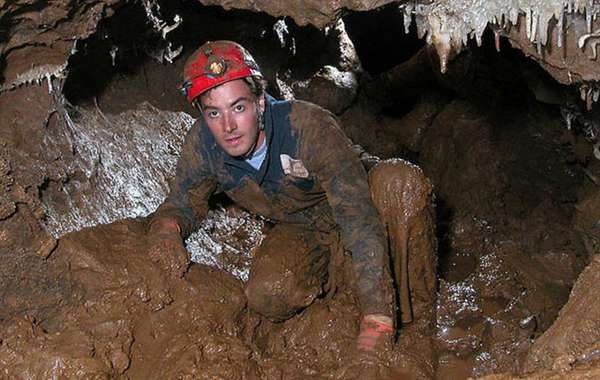
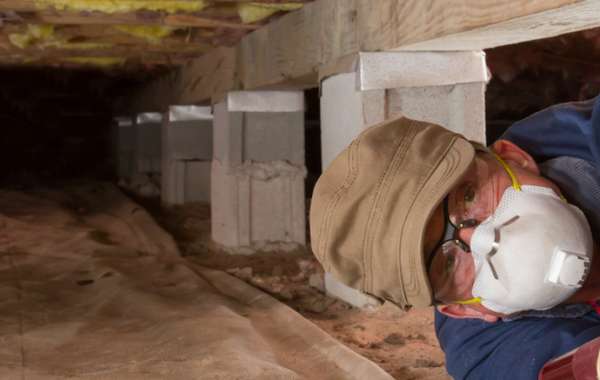
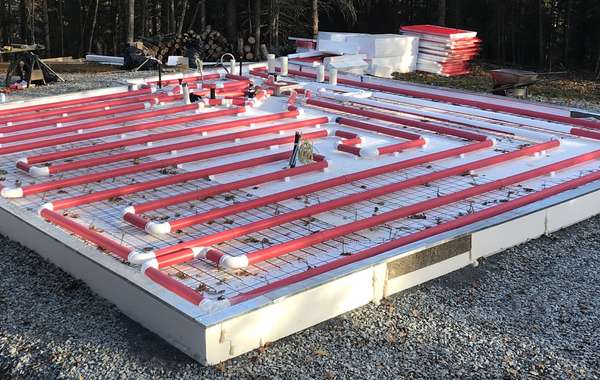
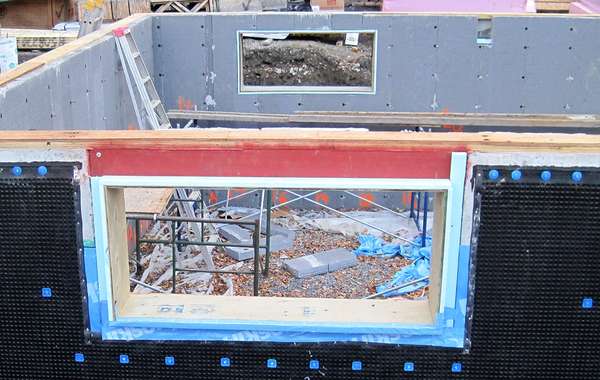

Why did you use Roxul rather than XPS? Which one is cheaper?
Our choice of Roxul was born of a desire to move away from foam more than anything. Roxul is a recycled stone wool, and there are no fire retardants. I wouldn’t use XPS under a slab as it is unnecessarily expensive (and a heavy polluter) but EPS insulation is far more affordable that either Roxul or XPS. We were really happy with how the Roxul handled and how it performs, but it did however require the inclusion of EPS under the footing anyway As Roxul doesn’t have the compressive strength to handle the load of a footing and bearing wall.
It was a great experiment, but it was tougher to source the higher density Roxul boards, so it has not taken the slab world by storm, nor has it turned into a big market success for Roxul. Don’t hesitate to try it because it works, but if it’s a hassle I’d go with EPS, or a pre-fab slab foam kit.
One more question: Other shallow frost-free foundations I have seen use rigid foam laid 2-4 feet horizontally out from the edge of the foundation. Is this unnecessary with Roxul? Can you explain why this foundation will will work as shown, without the extra horizontal insulation? If this were an unheated space (garage) with a second floor living suite above, do you see any problems with your method? Thanks.
A 2 or 4 foot skirt of rigid insulation around the perimeter is often necessary to prevent frost heave, but not always, and the type of insulation wouldn’t affect whether or not one is needed. Whether you need a skirt or not, and how much, should be determined by an engineer who factors in the climate and elevation. That said, we did require (and install) a 2-inch thick 2 foot skirt around the perimeter in this case.
As for an unheated garage with a living space above, no problem there, but if you're not heating the garage portion then it's even more likely need a perimeter skirt than if it were heated, and again, I'd check with an engineer to determine how much. Best regards.
Hi. We are currently planning a new home in a coastal bc climate. The home will have a walkout basement and I am writing to ask what type of exterior foam insulation would be best below grade when we have a carpenter ant population in our area and climate. We, will insulate below the basement slab and on the exterior basement walls but which material is least likely to become a home for ants? Our current home, which we are replacing, has an ant issue with the styrofoam that is on the roof below the roofing material. I don't want an ant issue below grade in the new house. The discussion is always about R values and never about the fact that ants seem to like foam.
thoughts or ideas?
Dean
Hi Dean,
I too am planning a home in coastal BC and this is the first I’ve heard of ants eating foam. Everything that I have looked at has been pushing me towards building a complete ICF home. My understanding was that the expanded polystyrene has a chemical in it to stop rodents and bug infestation. Have you asked any ICF Supply companies or were you planning a conventional form style foundation? I have researched a few different block styles and I think I have found what will work the best for me, there are many choices. One other thing... will you insulate below the footing as well as under slab?
PS. FWIW, I was told by a company that manufactures foam insulation that it is illegal and against building code to put pesticides in any foam products. I am not sure if that applies to ICF foam, but doesnt half the system end up inside your house?
Hi Matt.
It is great to actually connect with someone. We are based just north of Comox on V island. The ant issue below grade is an information black hole. I cant determine if the lack of information is because there is not an issue, not the focus or just because it just hasnt emerged yet.
I am not setting out to build a extremely highly efficient home, just a comfortable one with no pest issues. I dont feel the mild coastal climate is economically condusive to adding a lot of incremental capital costs to a new build. My energy model for example indicates that even basic exterior foam insulation outside the sheathing would have a 45 year payback. We intend to insulate below the slab for basic comfort and I have not yet asked what the recommendation is for below the footings. I am not sure I care as long as we handle the edges of the slab as effectively as is practical.
I have not yet spoken to any ICF people directly but I would prefer to use exterior foam on the foundation for basic building science reasons, if it wont cause pest issues. I have asked a lot of questions of builders and architects and energy advisors and still have not found anyone that has any experience with pest issues in foam below grade on the exterior of foundations. In comparison, there is lots of information out there about the ant issue in foam above hot, non vented roofs like were installed in the 60s and 70s all over Vancouver Island on Panabode houses. Like mine! try the pj mcallum roofing website for some example videos and a good bit of practical experience based wisdom. They are based in Duncan BC.
So, I am starting to lean towards thinking that in foam outside a concrete foundation it is not warm enough or moist enough to attract ants like it is above a ceiling with minimal vapour barrier between the warm moist interior air and the foam. I am not sure that really makes sense though.
Not much extra info for you I guess, but if you want to connect outside this forum for a deeper discussion since we are in the same area/climate and both have projects being planned, that would be cool. let me know your email address and I will write to connect us.
Dean
The expense on this is ludicrous. a 1500 square foor slab would require 55 packages of rockwool (for 8 inches) at a cost 55.00 each that equals over 10,000.00.
I'm curious what was used for the horizontal skirt insulation outside the slab on this project? Is Comfortboard appropriate in this application?
Hi Eric. We used comfortboard for the skirt as well. Water flows though mineral wool without a problem, but that isn't instantaneous. So as an additional protective measure we covered it with a 6mil poly barrier to ensure that in the event that there was ever a heavy rain in the fall followed by a flash freeze that the insulation would be dry and still function at its best.
Is Roxul the name of the product you used under the slab, or does the under-slab board go by a different trade name?
Hi Elizabeth
Yes it was Roxul, but the company has since renamed themselves Rockwool, and the generic name for the insulation is mineral wool. There are other companies that make it in case Rockwool doesn't supply your area. We used a high density rigid board under the slab, but more common in residential use (and easier to find) are the batts that get used in stud cavities. The rigid boards are more commonly seen on the exterior of commercial buildings, and EPS foam is usually used under slabs.
Thanks Mike, I found the locally made equivalent a few days ago, but it does cost a bomb. Under slab insulation is such a dilemma isn't it! I'm in the midst of a design competition aiming at True Zero by 2050 - i.e. covering all operational energy and recovering all embodied energy - and have been using a CO2 calculator to quantify everything. There's 2.6T of CO2 in 100m2 of 100mm thick mineral fibre, compared to 0.9T for roughly the equivalent R value in EPS. But additionally, I'm looking at cost and other factors such as marine pollution (looking at you EPS!), and trying to take into account (although not quantify) the fact that XPS & PIR degrade in performance over time. So I have a choice between a product that is significantly more expensive and has significantly higher CO2 emissions, compared to another which is wreaking havoc in marine environments, persistent in those environments and really hard to contain on site. I've seen a few references to the insulative value of scoria, but because its performance seems to be unverified, I can't claim its insulative value, which means I don't meet the challenge! Typically, here in Australia, mainstream environmentally conscious builders are mostly using XPS. Sigh. Thanks for your website, I find it really valuable.
That's a really interesting stat on the embodied energy Elizabeth, thanks for sharing. That is for sure the downside of mineral wool - beyond not being cheap, it has a high embodied footprint. We tried it as an experiment to showcase it as an option, but the company didn't show much interest or follow up, and it is much less of a hassle to just use EPS.
There is no perfectly 'eco-friendly' way to build a home as everything has a back story with some sort of ecological harm. Obviously you are making an effort to reduce your footprint so I think you should just trust your own instincts, design and construct consciensciously, and guilt-free :)