Should I renovate, remodel or rebuild?
This very question comes up a lot for me during site consultations with clients. Some people buy an old home, maybe inherit an old home, or are just tired of living in an old home and aren’t sure of the best course of action. We toil over the same decision with old cars; sometimes an old beater is worth one more brake job and sometimes it’s ready to give up the ghost and send it to that big crusher in the sky. Those are judgement calls best made by taking the time to explore all the variables. We can’t help you with your car, but we can help you with your house, read on...
When to renovate and when to rebuild:
Rebuilding an existing home will reduce the need for new materials as well as the amount of waste that will be sent to a landfill. From a material conservation and sustainability point of view, that would always be our recommended course of action if the costs aren’t too prohibitive, as upgrading existing buildings always comes up on top in terms of a full lifecycle analysis. Unfortunately some homes are beyond repair and are best taken down; how to determine the right course of action is collectively a logical, financial and personal decision.
There is not always a definitive right or wrong answer to which choice is better between renovating, remodeling or rebuilding a home, so I will go over this in the same way I do with consulting clients. My first step is always to find out what emotional attachment the homeowner has to the existing building, and how their partner feels about it. That will largely drive the decision no matter what the variables are, so it is best to determine that in the beginning.
A home is not just defined as a structure that works and is energy-efficient; you need to consider your own quality of life, and think about the type of space you want to inhabit. If it’s a space that will not lend itself to happy living long into the future, you may already be leaning towards starting over whether you realize it or not.
I will briefly relate my own experience with the tricky decision of demolishing or rebuilding here, as I was in this very position about 20 years ago when it was time to do something about our 75 year old family cottage. I had spent all my summers there, just like my mother and her siblings had. Eventually I was the only one left using it and I knew it was where I wanted to live. I come from a sentimental DNA strain that cherishes our family history, so for the longest time, the only thing I could envision was restoring our family holiday-home to its former glory.
That’s what led to the ‘first’ final decision I made; I was going to fix the house up and keep the dream alive. That lasted a couple of months until I started planning out how the project would unfold, at which point a feeling of uneasiness started to creep in. I began to see the road that lay ahead, and it was a long one. A more experienced builder friend of mine came by to offer advice free of emotional baggage, and he had only three words for me – tear it down.
After a very quick walkabout of our beautiful historic cottage home, full of childhood memories, he had seen through the sentimentality and correctly concluded that it would take longer to rebuild, probably cost more, be less energy efficient and less durable & sustainable than a new home built right.
If all went well and there were no unpleasant surprises during a home renovation, I would at best be left with the same size of mortgage, a lower quality home and a living space that was designed three quarters of a century earlier to serve as a weekend & summer cottage. At his suggestion, I tried to envision myself in that renovated home space in the future, and quickly came to the conclusion that it was not a layout that made any sense as a modern family home.
So that’s my experience with a home on its last legs, and I only share that to say that I have lived this decision-making process - I empathise with anyone reading this who dreams of turning their crumbling, rotting edifice into a modern, efficient yet period home full of heritage features. Your situation and conclusion may be very different, but the process is the same. Regardless of the origins and history of the building, there is a dialogue that you need to have with yourself first, then with the appropriate professionals, to reach the right decision for you.
Here are a few questions you should yourself before deciding to renovate, remodel or rebuild a home:
- In your gut, do you dread more the idea of keeping the home, or the idea of tearing it down?
- Is the home layout something you can see yourself being happy in for years ahead?
- Can the house layout and size be easily modified to meet your current and future needs?
- Do you plan to live in the home long term or do you just plan to sell it on?
- Is it a home design that would be highly valued in a resale market if you decide to sell?
Once you’ve sorted through any emotional and logistic factors of your decision, you need to assess the structure of the house to see if renovating the home is even a viable option. The following is a short list of things for you to consider when judging a home's suitability for renovation, but accurately determining the structural integrity of a foundation and supporting walls is not something most people are qualified to do. So don’t get too far into the decision-making process without first consulting an engineer or experienced construction professional you trust to see if home renovation is even feasible or advisable.
Assessing a home foundation before renovation:
Crawlspaces: We never recommend building a crawlspace from scratch since they don’t make a lot of sense, but they exist, and most of them can be renovated and brought up to spec in a few different ways.
If the exterior walls of the house are in good shape and you plan to keep the house, one option is to fill in the crawlspace. Especially if there's damp, mold or wood rot down there, removing the flooring and floor joists and filling the void with clean fill and insulation and pouring a concrete floor on top makes more sense. Make sure that you are not dealing with dry rot if you find rotten wood in your home.
Voila, you now have a slab-on-grade foundation. You can then have either have a beautifully sealed and polished concrete floor or install eco-friendly hardwood flooring on top of the concrete if you prefer.

If there is any mechanical equipment down there, it would need to be relocated to the main floor, so you'd need to factor space for that in your new plans. Radon protection as well as radiant floor heating can be done at this time also.
If the floor joists are in reasonable condition and you want to keep using the crawlspace for storage and mechanical systems, see our page on how to insulate crawlspaces.

Cinderblock, stone or cracked concrete foundation renovations:
Before renovating or insulating, determine first that foundations can safely continue to support a structure long into the future. A foundation that isn’t badly deteriorated can be upgraded to modern standards of moisture and thermal protection, and unfinished basements are cheaper to upgrade as you don’t have the demolition costs and material disposal to consider.
If you're home is located in a cold climate area, and the foundation is cracked or made of stone or cinderblocks, it is best to insulate them from the outside to avoid introducing a new environmental strain where they will be subject to freeze and thaw cycles. Excavating and insulating from the exterior will help keep them in their current condition. This is important with stone and cinderblock foundations in particular as they held together only with mortar between the joints and are therefore not nearly as strong as poured concrete.
In a cold climate, some insulation can be added to the interior, but it is advisable to make that an optimized amount to ensure they stay above freezing; consult an engineer with experience in energy modelling to determine what is the safe amount of insulation when renovating your basement.

Basements are better repaired from the outside if possible but can also be done from the interior if excavating to access the exterior is not an option.
For cost consideration, if it doesn’t require major structural reinforcement, upgrading an existing foundation could come out quite a bit cheaper than building a new one. Even a new basement will require membranes for moisture management and insulation, reusing an existing concrete foundation can save you the cost of pouring new footings and foundation walls. Even if the house on top will be torn down, it is possible that the foundation can be salvaged, particularly if it is of a dimension that suits you. See our basement renovation page for best practices.
Slab-on-grade: New super-insulated slab-on-grade foundations are our favourite way to build, but old ones that are not properly built can be difficult and expensive to upgrade. Houses built on slabs are a fairly new concept so there are not that many out there done poorly, but they do exist. A minimally-insulated concrete slab be very uncomfortable and cost a fortune to heat.
On occasion I’ve seen slabs that have in-floor heat despite having very little insulation, and even one that had in-floor heat with no insulation at all. The one with no insulation could still be made comfortable, but at an astronomical heating cost. I personally would never consider retrofitting an old house on a poorly-insulated slab, heated or not. Without purchasing battery-powered heated socks you will have cold feet for the rest of your life.

If a house has a substandard slab but is otherwise a strong candidate for a retrofit, look into the cost to rebuild it. You can add insulation, a heating system and pour a new concrete floor. Either you can smash and remove the existing floor and start over, or if there is sufficient head room and you are willing to lose about 8 inches of height, you could just forget the old slab is there and build right on top.
Houses built on piers have a couple of issues to consider – are they wood, metal or concrete, are they currently solid, how long will they last, and is the underside of the conditioned space well-insulated? Building on posts in cold climates is not an ideal practice as it exposes an additional side of the house to extreme sub-zero temperatures in winter, as opposed to an insulated surface sitting directly on the ground which has significantly higher temperatures in winter than the air. Consequently, the floors of a home on posts will need to be insulated to at least the same level as normal exterior walls, but ideally more, as your feet will be in constant contact with the floor. The contact between feet and floors adds an element of conductive heat-transfer into the mix, so you may notice even a minor drop in floor temperature compared to the higher-temperature floors inside a conditioned space, a sensation that you don’t get with walls of differing temperature as we don’t have regular or sustained contact with them. See our pages on thermal comfort in homes for a better understanding.
Rebuilding old walls:
The most essential component of a wall system is having an intact air & vapor barrier. Without one, you sacrifice durability, energy performance and comfort. Air leakage makes homes drafty and very costly to heat, and escaping moisture will wreak havoc inside walls. Stripping exterior walls to the sheathing is a great starting place for a R.E.M.O.T.E wall, a residential exterior membrane outside-insulation technique.

Whether new or old, REMOTE walls are a great building practice and involve sealing the exterior of the sheathing (or boards on older houses) with an air and vapour barrier, then a thick layer of insulation. Exterior vapour barrier construction is a simple practice and an excellent one, but it behaves very differently than interior vapour barriers and requires a thorough understanding of the physics behind it so you don’t unwittingly design it to fail. To understand the difference between air barriers and vapor barriers in homes, see here. To function properly, REMOTE walls need to have significant insulation on the exterior of the vapour barrier in order to keep it within the warmer section of the wall assembly.

With enough insulation on the exterior of the wall you can also safely add batt insulation in the stud bays to further increase the thermal performance. Alternatively, you can also add a significant layer of continuous external insulation such as dense packed cellulose by renovating existing walls with a Larsen truss wall system.
If you like the shape of the house and the supporting walls are in relatively good condition, retrofitting, renovating and insulating house walls from the outside is a great option to choose. You will save demolition costs, and save the material and labour costs of framing a new structure. Pre-war homes usually have more divided interiors (as they often housed very large families), but don’t let that instantly dissuade you from re-using the existing structure, as load bearing walls can be removed and replaced with supporting beams to open the space up.
Replacing windows when renovating a home:
Windows will likely need replacing if you are considering a rebuild or tear-down of your home. They don’t last forever, and if a house is old enough to consider demolishing then it is unlikely the windows are worth keeping, at least for a home in cold or humid zones. There are often many uses for older windows; they can be salvaged and given a second life with an unheated outbuilding. If you don’t see a use for them yourself, pop a ‘free windows’ notice on an online classified listing site and someone may come get them. See our pages on choosing windows to help with selection. Read more about when to replace windows.
Rebuilding and re-covering roofs if renovating:
Beyond just the quality of the roofing material is the structure itself – is it solid? Is it straight? Is there a big enough overhang? A roof can be modified, but the question is how much work will it take to bring it up to standards.
Older homes have often had multiple additions and alterations, and if newer sections haven’t been integrated successfully into the existing roof line then you may have some headaches ahead. If, except for the roof, your house is a good candidate for retrofitting instead of tearing down, remember that you can keep a foundation and walls and just replace the roof by having new trusses dropped on top.
A common design of post-World War 2 houses that is difficult to successfully upgrade is a low roof pitch and narrow overhang. This makes it very difficult to insulate properly and still allow room for venting. A clear indication of this is if icicles and ice dams form in winter.
Such designs will also lead to thermal bridging at the junction between rafters or trusses and the top plate of the wall. This can lead to condensation forming at the interior top edge of exterior walls.
I once had a client with that very design who was tipped off to the problem by water droplets forming on the interior of the kitchen cupboards. The problem was that the wall in the back of the cupboards was cold due to a lack of insulation, so the humid air in the kitchen and closed cupboard doors made the perfect conditions for condensation to form.
Depending on how much room there is at the roof junction, you may be able insulate it from the interior, but often times there simply isn’t room for efficient and durable upgrades from the interior. This can leave you limited to the more expensive solution of raising the roof to gain space. See our pages on insulating roofs for solutions.

|
|
Ice damming and condensation from poor roof design in an older home in cold climates © Ecohome
|
Renovate, remodel or rebuild? Conclusion:
Hopefully the above guide will help you decide whether renovation, remodelling or demolishing your home and rebuilding is the better option. Whatever you decide to do, the end goal should be the same – a new home where you are happy, that is functional, durable, sustainable and efficient to operate. Those goals are easier to achieve with a new build, but are usually manageable with a retrofit if it's designed properly.
Any renovation project will produce some amount of waste; reuse some of it if possible, offer others anything of value that you don’t want, and dispose of the rest as best as you can. See our page on buying and selling used materials to find a local market.
Now you know what to look for when buying homes to renovate and sell for profit. Find all you need to know about sustainable construction in the Ecohome Green Building Guide and these related pages :
Learn about the benefits of a free Ecohome Network Membership here! |
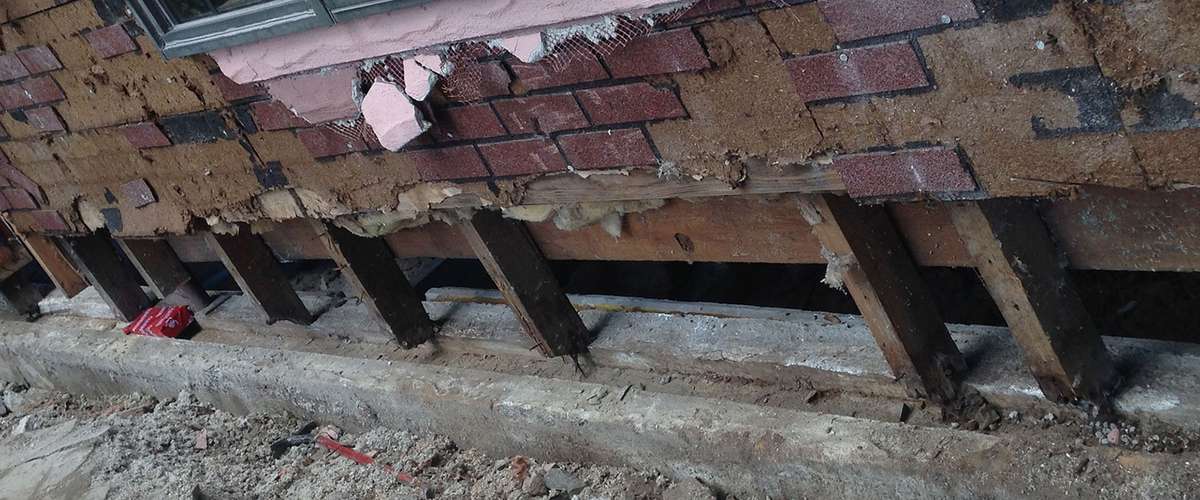



















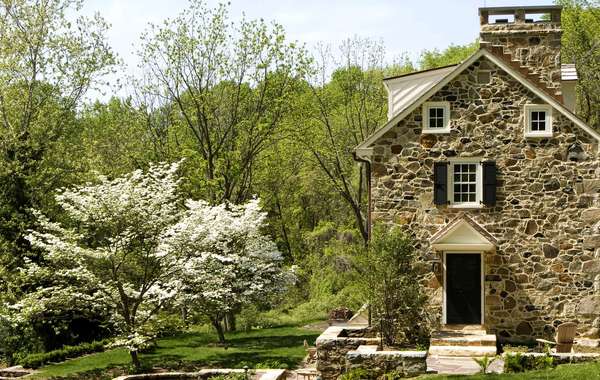
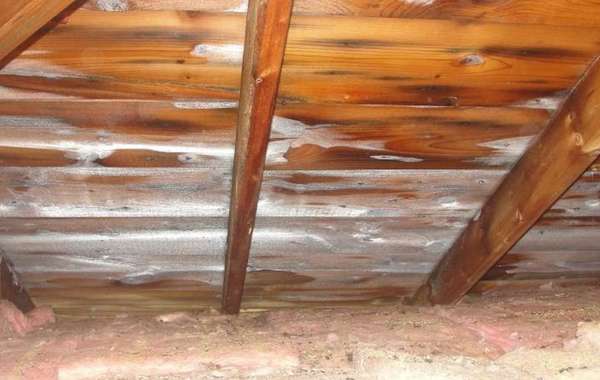
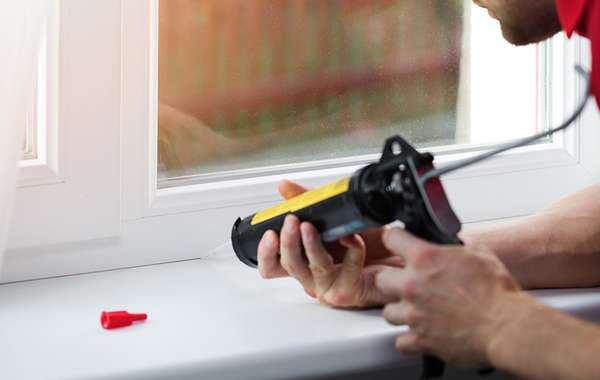
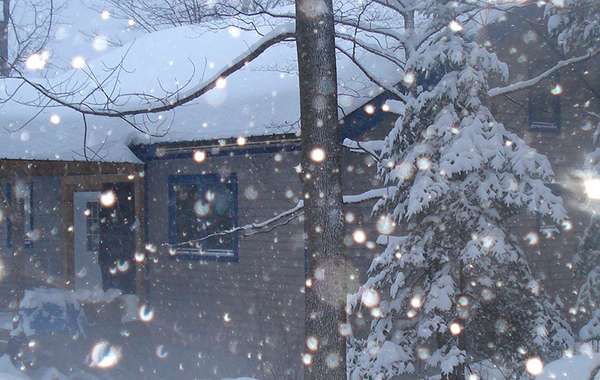
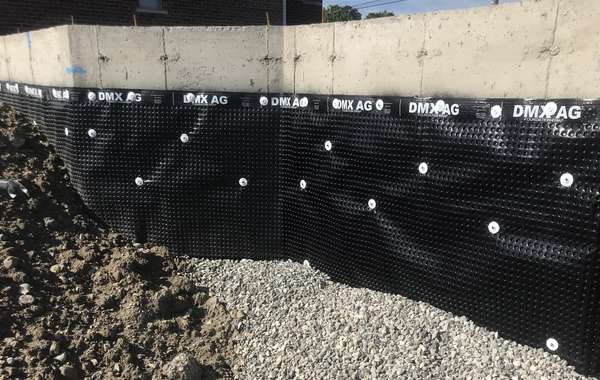
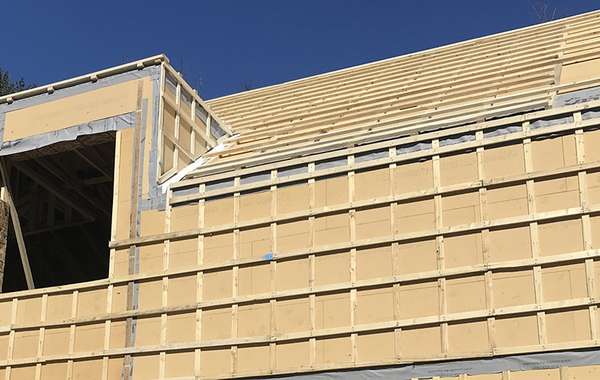
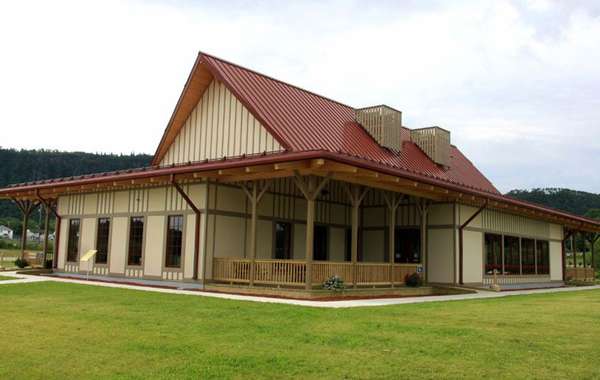
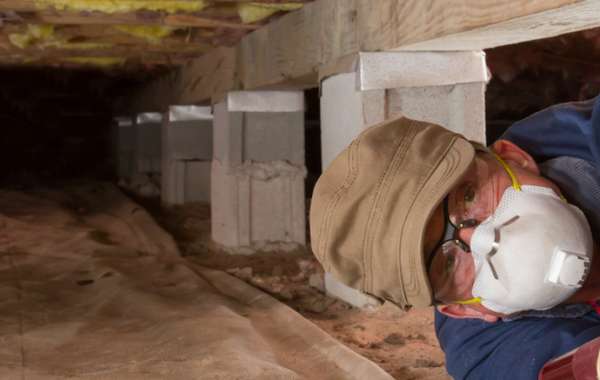
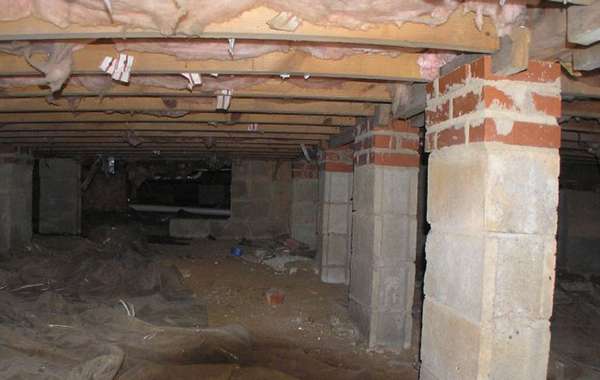
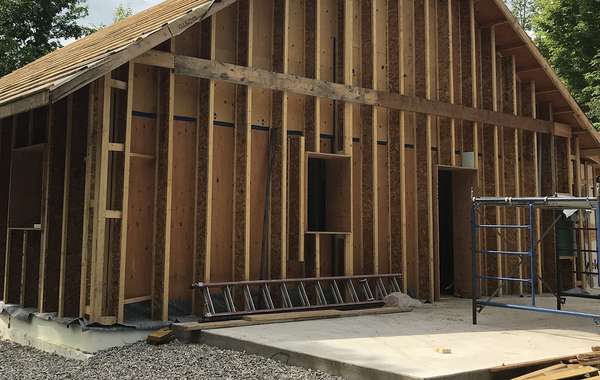
Hi Everyone, My apologies for this long post.
I have read a lot of information on this website and I am hoping for an expert's clarification before I go forward with a siding project on a house built in 1979. The house was built on a shoestring with recycled lumber from an old racetrack. I have been very hands-on slowly improving it over the years.
FYI, I am in climate zone 6A with cold winters and hot, humid summers. I plan to put vinyl siding on the house because I am going to retire and done with the constant painting. The walls are a sandwich of: Pine on the interior lower half with drywall on upper half; then batt insulation followed by plastic sheeting (which was used back in those days), then recycled 1/4 or 1/2 inch tongue and groove boards, followed by tar paper then vertical T1-11 wood siding on the exterior. I believe the studs measure 2 x 6. My plan is to work from the exterior and remove the wood siding and tar paper then add 1.5 inches of foam board followed by plywood then house wrap then the vinyl lap siding. My questions: 1. Do see anything wrong with this plan and if so, what should I change?
2. I know I should probably tear down the interior walls to remove the plastic sheets but it will be very difficult to get to them from the exterior side. It would also be a major project because there are 3 gambrel sides to the house that are about 24 feet high.
I very much appreciate any input you could give me and enjoy reading your articles. Keep up the good work and thanks very much.
Correction: I am in climate zone 5A according to this: https://beta.greenbuildingadvisor.com/app/uploads/sites/default/files/DOE_climate_zone_map_2.jpg