It's slab on grade foundations for the win!
The NAHB study showed that 65% of new single-family home starts in 2020 were built on slab on grade foundations, 22% of homes were built with a full or partial basement and 12% with a crawl space. This means that more people are choosing a slab on grade instead of a basement, with the share of new homes built on slabs steadily increasing from 46.0% in 2000 to 65% in 2020, while the amount of new homes built with basements dropped from 36.8% to 22%.
Why do we think this is good news? Well, basements and crawlspaces certainly have some place in home construction, but there are countless benefits to slab on grade construction that go overlooked simply because we are creatures of habit. For no reason other than familiarity, people will often assume a home ‘needs’ a basement or crawlspace in certain circumstances, or that there is some great value to subterranean life.
In urban cores where there are height restrictions and setbacks from neighboring homes, it can for sure be of value to take advantage of the added space. However, in areas with a bit more breathing room where homes are being built on larger lots, there are countless reasons to forgo a basement in favor of a slab on grade foundation, remembering that in colder climates, frost-protected slab on grade foundations are tried and true even into the far north.
A basement uses dirt as insulation, where a slab uses 'insulation' as insulation, so they both work fine as long as you put the right amount of insulation (or dirt) for the climate where you are buiding. Read more here about the benefits of a slab on grade instead of a basement foundation.
More from the NAHB home foundation study
New homes built on slab on grade foundations are most common in the South Central west region where 95.7% of homes are started that way. In the South Atlantic 79.4% of homes are built on slabs, 67.7% in the Pacific region, and 48.1% in mountain divisions. Slabs are most popular in the West South Central division of the US where new single-family houses have been primarily constructed on slab-on-grade foundations over the last ten years.
A warmer climate makes building on slab more cost-effective compared to full or partial basements. Slab foundations also need the least amount of maintenance over the lifespan of a home. In the East South Central division, 43% of new homes started in 2020 were constructed with a crawl space and 38.0% were built on slabs.
There are also large regional differences in foundation types across the US. Homes in colder areas where building codes normally require that foundations be built below the frost line are predominately constructed with full or partial basements. The region with the highest share of full or partial basements in new homes is New England where 79.8% homes are started that way, followed by the West North Central division with 77.2 %, the Middle Atlantic division with 69.5% and the East North Central division with 54.3% of homes being constructed with below grade basement foundations.
In these regions, full or partial basement foundations offer additional finished floor areas at a marginal increase of construction cost over traditional frost walls. Although as we mentioned above, if you have enough land, a frost protected shallow foundation - which is an insulated slab on grade with an additional insulated skirt - may actually save money as it reduces the labor and the excavation required.
The average area of finished basement was 1,156 sq. ft. in the East North Central division, 998 sq. ft. in the West North Central division, 921 sq. ft. in the Middle Atlantic, and 734 sq. ft. in New England. Nationwide, the average finished floor space of basements was 1,137 sq. ft. in 2020.
Ecohome slab on grade homes
We have constructed several demonstration homes over the years that have achieved LEED Platinum certification, and all were built on slab on grade foundations. We noticed in this report that slabs are less popular in colder climates, and we do hope to see that change as it makes better financial sense to build on insulated frost protected shallow foundations than frost walls or a basement, not just for upfront construction costs but durability and maintenance savings.
All the demonstration homes we have built are in very cold climates, and all are extremely energy efficient, very comfortable, and built at a comparable and even lower cost compared to code built homes. To find out which areas may be susceptible to frost heave in foundations and need frost walls, see here.

Homes on slabs can usually be more affordable to build, more durable, and leave you with healthier indoor air quality. You do not need to pack dirt against a house to stop it from tipping over, and you do not need to live underground. A slab home isn’t necessarily ideal for everyone, but if it seems appealing, don’t let yourself be talked out of it by a general contractor that simply prefers to build basements and is filling your head with biased information.
Aside from cost, durability and healthy homes, another benefit to slabs is better quality of life. Why live in a hole if you can live above ground? In a cold climate where you don’t see much sun, it can be very beneficial to have it streaming in through a big south facing window than through a small window at the top of your foundation.
Why not to build on a crawl space
And as for houses built on crawl spaces, we’d like to see that number drop to close to zero. A slab on grade rests directly on the ground, and a crawl space on the other hand, is exactly that - a space you can crawl in. To help you decide which is better, first take an afternoon and go spelunking so you can ask yourself if you really enjoyed crawling around in a dark place full of bugs while banging your head on stuff. If the answer was yes, then crawl-spaces are for you!
Read more here about how to fix and insulate a crawl space and you will learn a lot about why we dislike them so much - and read here why we feel that a slab on grade is a much better choice than a crawlspace.

Problems to avoid in code built basements
As a freshly poured concrete foundation will take 5 years to fully dry, it's hardly surprising that many go moldy. This is one of the multiple reasons why we don't recommend them, even when measures have been taken to ensure it is completely protected from ground moisture ingress by waterproof membranes on every single surface.
Concrete is like a sponge, and when left unprotected from moisture, it will continue to wick moisture from the ground and distribute it into your home for as long as your home stands.
All that ground moisture will be continually sucked into the concrete and will then often cause fungus and mold issues in your batt insulation, framed wall and drywall. This is especially true as many building codes require a vapor barrier on basement walls, which does nothing good but only contains moisture so walls begin to rot. If you have a moldy basement, find out here how to solve it - and if you are building a new basement - make sure to do it the best way possible by reading our guide on how to insulate a new basement to avoid mold, here.

Preventing mold in basements
The solution to this one is really quite simple - if we stop building below grade with walls that were designed for above grade, basements wouldn't smell like old gym socks and spread mold spores throughout your house.
If space restrictions mean you are having a basement in your new home and you can't wait for 5 years for it to dry out before finishing it, request that your builder not use the standard 6-mil poly vapor barrier. Instead choose a smart membrane that can breathe or EPS rigid foam insulation with a built in vapor barrier - or even use vapor retardant latex paint. We do not recommend is using spray foam in basements, for all the reasons here. The definitive guide for how to build new basements that can dry out properly and avoid mold is here.
Preventing flooding in basements
Spring flooding of basements is very common and most times can be easily avoided. Why basements flood in the first place is pretty easy to answer – it’s a hole in the ground and the ground is wet! Basements are sometimes below the water table to begin with, but water tables rise during the spring snow melt, and without proper perimeter drainage you could have a big problem as water finds it's way in. For the definitive guide on why basements flood and how to stop basements flooding, see here.
Preventing radon gas in basements and crawlspaces
Radon gas was not high on the radar of builders and home owners over the last few decades, but as it is the second leading cause of lung cancer after smoking in the USA & Canada, it is quickly becoming a household term.
Many newer homes will have radon barriers and vents pre-installed, and if building a home with a crawlspace or basement, the questions remain:
- Which areas of the USA are most at risk from radon gas?
- Which are the best radon gas testers for homes?
- How to deal with high levels of radon in existing homes with no mitigation system in place?
Thankfully Ecohome has guides and products for all those by following the links above, but again - a slab on grade or insulated frost protected shallow foundation will prevent most cases of radon gas entering the home in the first place - making it a better choice for foundations as well as being more sustainable.
Where possible use lower carbon concrete for building foundations, slabs and basements
Building foundations, crawlspaces and basements all involve using concrete, which has an extremely high carbon footprint with cement production accounting for 7% of global carbon emissions. This problem is considered to be increasing, at a time when we are supposed to be reducing carbon output to prevent a runaway climate crisis.
For many years, environmentalists have encouraged city planners, architects and construction professionals to find alternatives to concrete in the quest for a lower carbon footprint in the built environment.
In the quest for zero carbon homes, a Canadian company may have found the solution with a carbon-sequestering concrete system that appears to have the attributes ideal for general use across all building sectors, and that is gaining fans in the green building community. Find out more about lower carbon concrete here and see if it is available in your area at the same cost as regular concrete.
If using CMU blocks to build frost walls or a basement in the North Eastern USA or Canada, you can also make a choice to buy carbon negative CMU blocks - find out more here.
Bottom line - properly built slab on grade foundations make more sense...
If you are still not yet convinced of the benefits of a slab on grade or a frost protected shallow foundation instead of a basement or crawl space, please let us know why in the comments section and we will be happy to discuss!
Now you know more about the benefits of choosing a slab on grade foundation. Learn more about best practices for energy efficient and durable basement construction and renovations in these pages:How to build a slab on grade foundation - technical guideHow to build a slab on grade on standard soilsHow to build a slab on grade on problem soilsBuilding better basements: how to insulate your basement properlyCrawl space insulation tips for insulating crawlspaces properlyFind more about green home construction in the Ecohome Green Building Guide pages - also, learn more about the benefits of a free Ecohome Network Membership here. |




















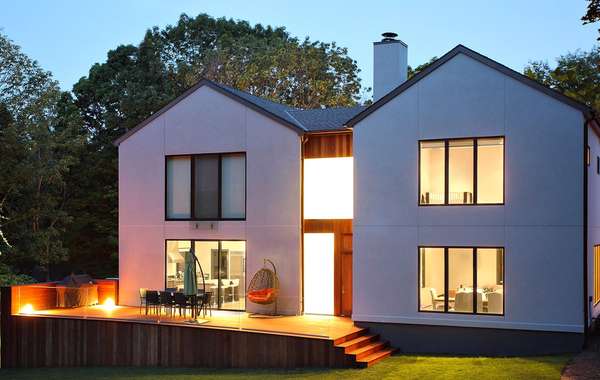
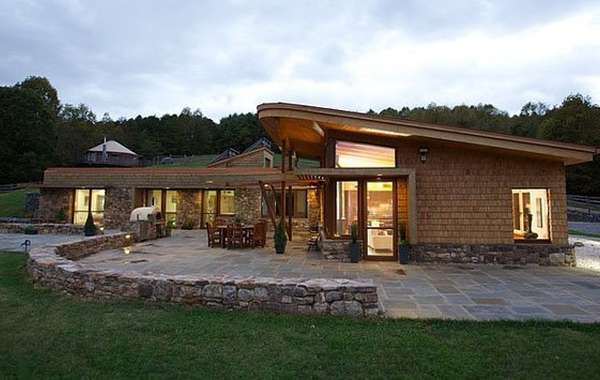
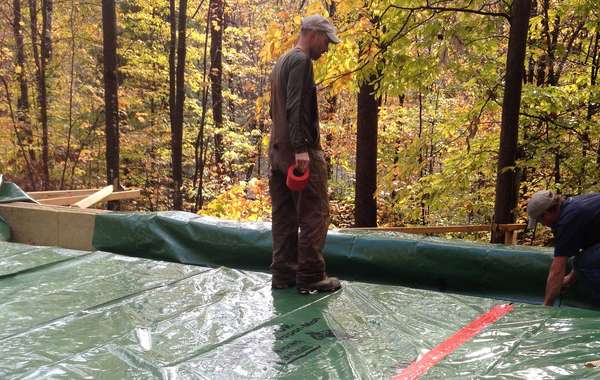
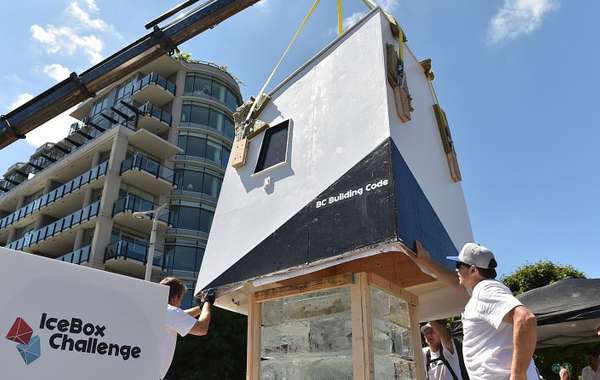
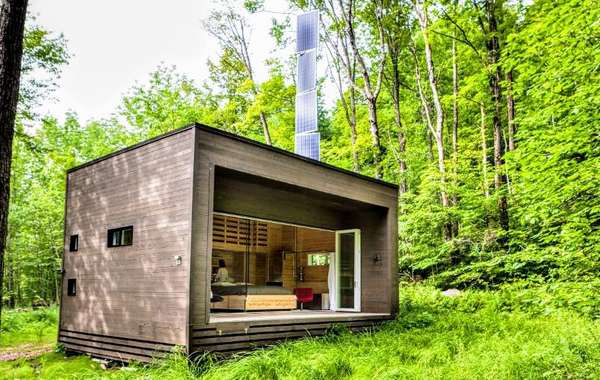

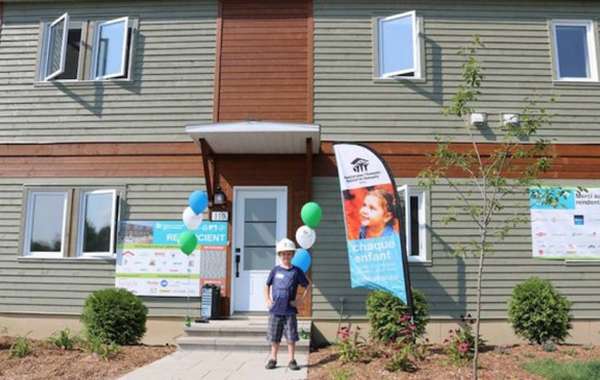
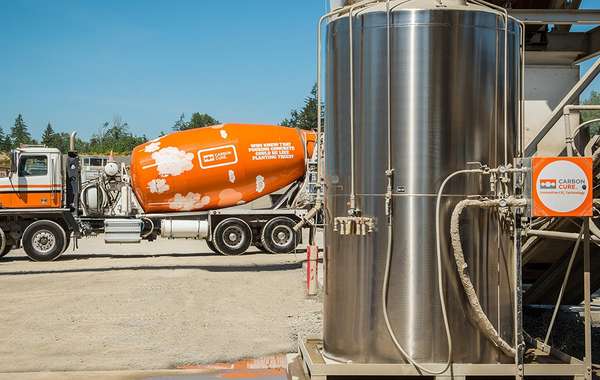
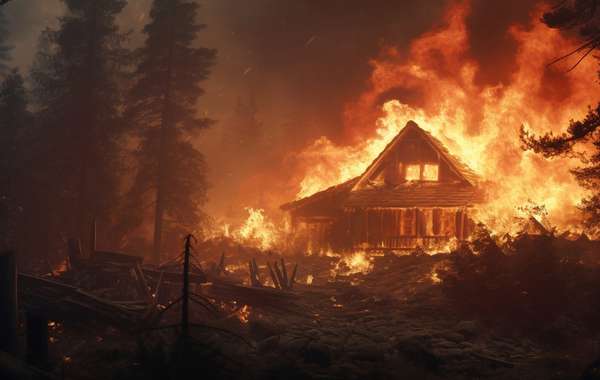
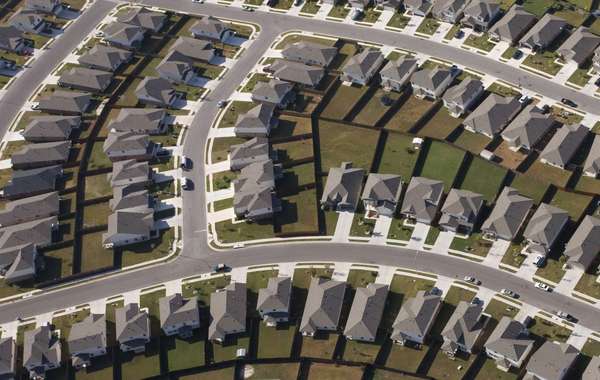
I do not really know, but I grew up in SoCal in a raised foundation home built 1920. It had a utility basement, which housed convection gas heaters and a water heater and we used it for starage THe rroom was concrete with 12x12 w/ 5ft walls looking out to dirt under the rest. It was much cooler there than anywhere else and we had a kitchen larder that used that cool air flow to the attic.
Most homes since WWII built here have floor/wall furnices or forced heat, so no need for the utility basement.
My question here is, "In climates like ours, shouldn't the cooler basements help to keep the home cooler in the summer?"
People in many parts of the country do not realize that 50mi from the ocean in SoCal, AC is a requirement, as much as heat is. Any type of building that can keep the temp down in the brutal summer here is welcome.
An enclosed basement might be a cooling strategy in the summer but it's a heating liability in the winter. Slab on grade allows you to focus on more controllable above-grade thermal mitigation strategies.
I am speaking about the SouthWest at lower altitudes. As long as there is insulation on the underside of the first floor, it shouldn't be too cold in the winter(It barely gets below 38F). The older slab homes(that did not have insulation under the slab) are colder on winter mornings. I have had 5 homes in SoCal and the raised foundation floors were warmer.
I understand that newer practices have fixed many of these problems, but having a place to go when there is no AC and it is over 100F was great. I read and reread kids' books and comics sitting on an old daybed that was stored down there, and would grab a sheet and a pillow and sleep on the back lawn on hot Aug nights.
Everyone says build on slab but what do you do with everything in your current basement? We have a workshop, exercise area, laundry area, utilities and storage. To build a high performance house, smaller house (ideally with no stairs) in a better location is our goal. If we go with slab then we have to expand the footprint of the house. What is the answer?
Obviously the solution is to either build up (two stories) or expand the footprint. Putting that stuff underground doesn't make it go away. A "smaller house" with a basement still has the same square footage.